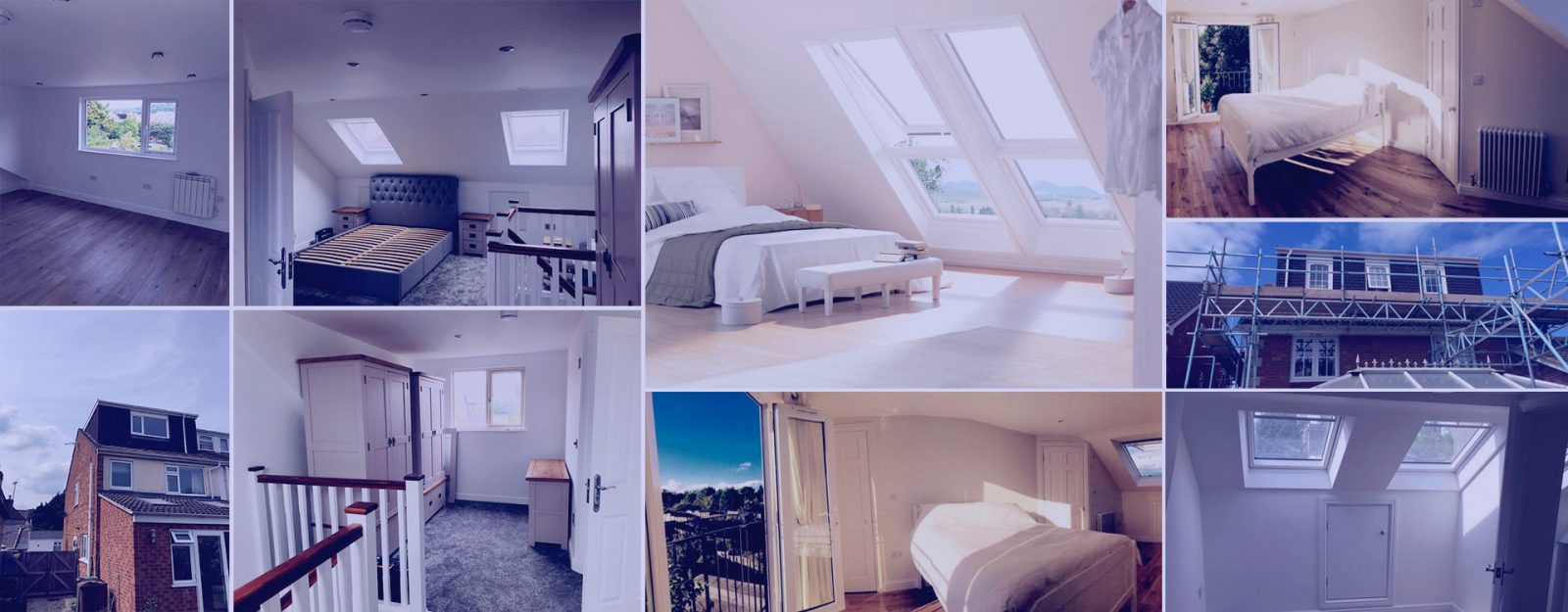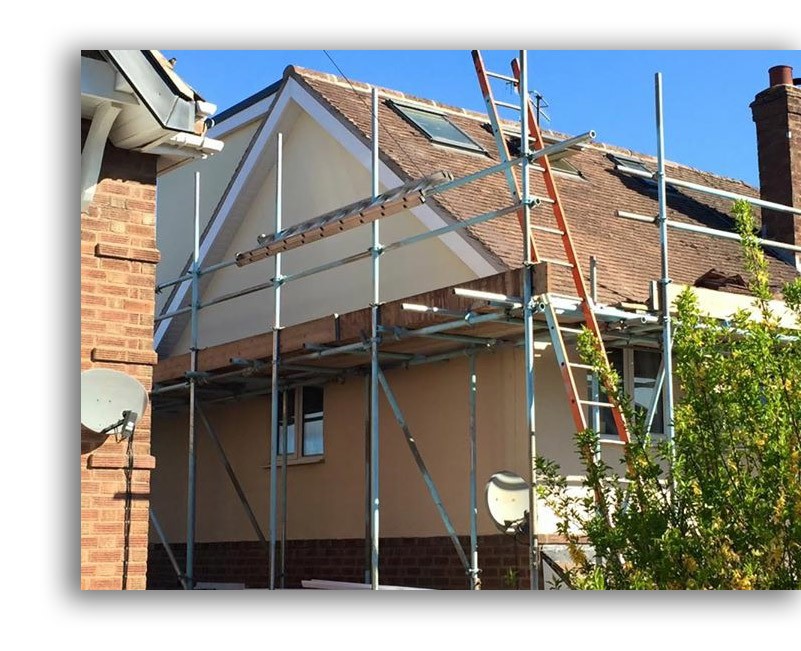Construction
Loft Conversion & Construction
Dedicated Professional Team
With over 20 years of experience our team of surveyors, architectural, administrative and construction staff are on hand to plan, design and construct your Loft Conversions to suit your individual needs and budget.
Our aim is to carry out the conversion quickly, accurately and with minimal disruption to your Home and Family. Being Family run this is extremely important to us and something we value highly.
Disruption Minimised
The key to minimising disruption to your family life is carrying out most of the work through the roof.
Most of the work is completed before the staircase is cut through into your home. This ensures no dirty work is being carried out in the Loft once the home is opened up to the loft.
The Process
Once the planning stage is completed work can generally be started within 2-3 weeks, unless you have booked a later time in the year to carry out the work.
We always aim to get planning approval/ certificate of lawfulness if planning isn’t required well in advance of commencement where possible.
Dedicated Professional Team
With over 20 years of experience our team of surveyors, architectural, administrative and construction staff are on hand to plan, design and construct your Loft Conversions to suit your individual needs and budget.
Our aim is to carry out the conversion quickly, accurately and with minimal disruption to your Home and Family. Being Family run this is extremely important to us and something we value highly.
Disruption Minimised
The key to minimising disruption to your family life is carrying out most of the work through the roof.
Most of the work is completed before the staircase is cut through into your home. This ensures no dirty work is being carried out in the Loft once the home is opened up to the loft.
The Process
Once the planning stage is completed work can generally be started within 2-3 weeks, unless you have booked a later time in the year to carry out the work.
We always aim to get planning approval/ certificate of lawfulness if planning isn’t required well in advance of commencement where possible.
Pre-Build Stage
• Our Operations Manager will arrange to visit your property to complete a pre-build survey. This is an extremely important visit. It allows an accurate list of materials, sizes of steels, waste runs etc.
• All the necessary components for the construction will be assessed, quantified and ordered.
• We will agree a start date for your Garage or Loft Conversion, ensuring you have the opportunity to plan around any personal commitments.
• Materials will be delivered on the agreed start date.
• The construction schedule which includes roofing, plumbing, electrics, plastering and carpentry will be completely managed by our Operations Manager.
• Your Loft staircase can then be manufactured in our workshop, ready for its installation for your Loft Conversion.
The Construction Process
• Scaffolding will be erected and materials are delivered on the agreed start date.
• The construction schedule which includes, roofing, plumbing, electrics, plastering and carpentry will be completely managed by our Operations Team.
• During the construction process building inspections will take place to maintain quality and Building Regulation compliance.
• Your bespoke stairs will be manufactured in our joinery workshop by experienced joiners ready to be fitted as and when required. Without question this is the most exciting time for you as a customer, closely followed by the plastering.
• Plastering will be carried out. This is an exciting time when the loft conversion really starts to begin part of your home.
• The second fix process including electrics, plumbing and carpentry will be completed.
• A Final inspection will be carried out by the appointed Building Control and a Completion Certificate will be issued.



