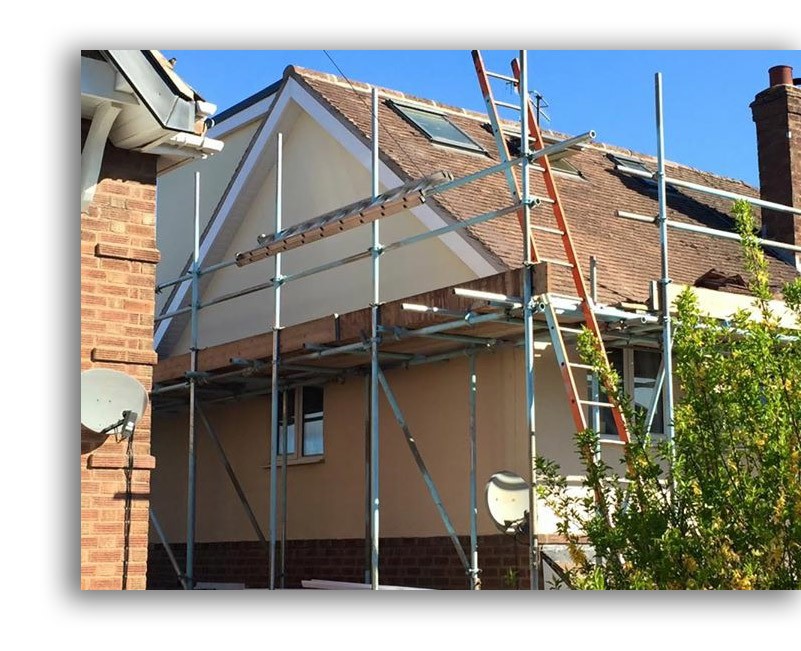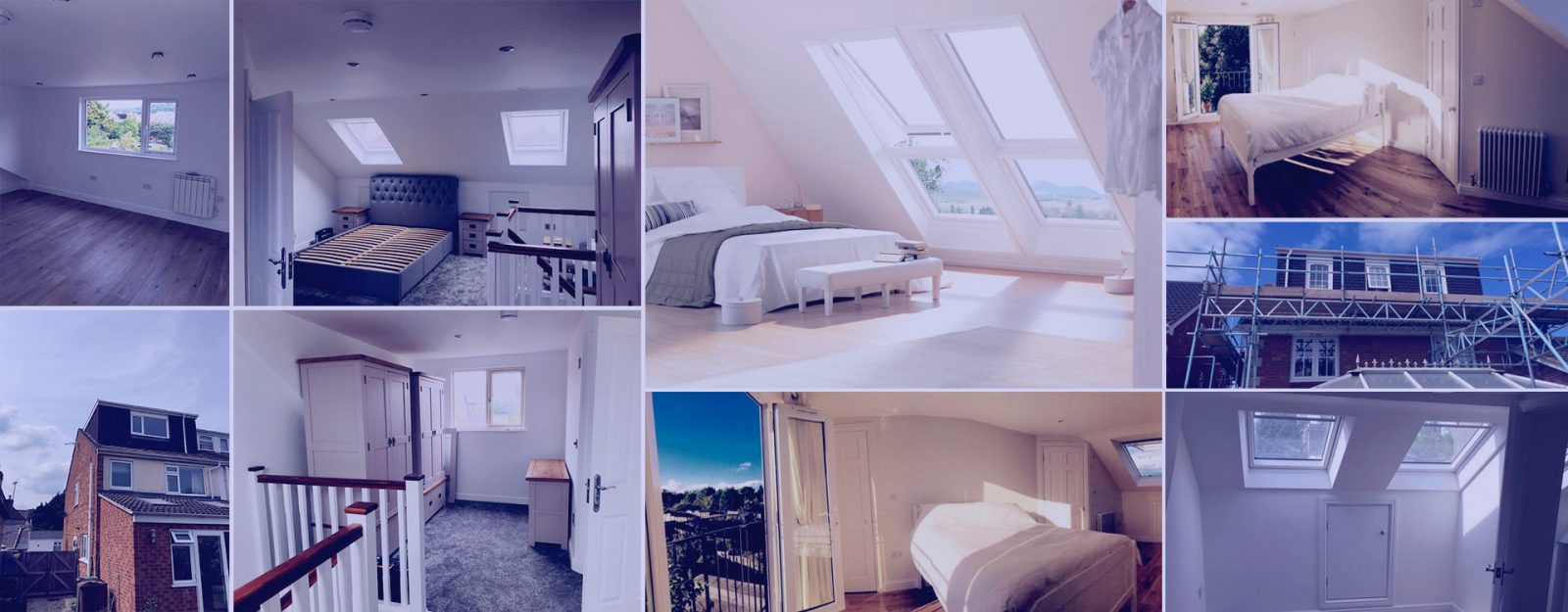Design & Planning
Loft Conversion Design & Planning
From Your Initial Enquiry
We will book you in for a free of charge survey of your property, at your convenience.
This involves our surveyor measuring up and discussing your requirements for the Loft space, and then offering up different potential designs/solutions to meet these needs.
It’s always our aim to leave your property with you understanding the layout and potential space that can be achieved by the loft conversion.
Then providing you wish to go ahead with us and book in your loft conversion, we instruct our architect to draw up plans and submit them for ‘Certificate of Lawfulness’ If your property has permitted development rights or ‘Planning’ if it doesn’t.
Planning Regulations and Permitted Development
In October 2008, planning laws changed allowing most Loft conversions to be built under ‘Permitted Development’.
This means in most cases planning is not required, only building regulations approval will be needed.
You can check this by calling your local planning authority.
For more information on the general planning guidelines for permitted development on loft conversions Visit interactive house Planning Portal for loft conversions
From Your Initial Enquiry
We will book you in for a free of charge survey of your property, at your convenience.
This involves our surveyor measuring up and discussing your requirements for the Loft space, and then offering up different potential designs/solutions to meet these needs.
It’s always our aim to leave your property with you understanding the layout and potential space that can be achieved by the loft conversion.
Then providing you wish to go ahead with us and book in your loft conversion, we instruct our architect to draw up plans and submit them for ‘Certificate of Lawfulness’ If your property has permitted development rights or ‘Planning’ if it doesn’t.

Planning Regulations and Permitted Development
In October 2008, planning laws changed allowing most Loft conversions to be built under ‘Permitted Development’.
This means in most cases planning is not required, only building regulations approval will be needed.
You can check this by calling your local planning authority.
For more information on the general planning guidelines for permitted development on loft conversions Visit interactive house Planning Portal for loft conversions
Certificate of Lawful Development
As standard, we provide you with a Certificate of Lawfulness on all Dormer and Hip to gable conversions. This is a similar process to planning where the drawing goes to planning and is approved as Permitted Development. This is a very useful document to have when selling your property.
Work is not considered permitted development:
• If your property is lucky enough to be in a Conservation Area or is a Listed Building unfortunately you will need Planning Permission as these do not come under the ‘Permitted Development Rights’ criteria.
• If your property’s ‘Permitted Development Rights’ have been removed as part of a previous planning application that your property has had.
• Verandas, balconies, raised platforms are not classed as ‘Permitted Development’
• If your loft conversion extension is over 50 cubic metres for a detached and semi-detached property or 40 cubic metres for a terraced house.
• Some new housing developments have had their ‘Permitted Development Rights’ removed by their Local Authority when the initial Planning Permission was granted for the development.
• If your proposal requires any extensions beyond the plane of the front of house if fronting a public highway.
• AONB Areas of outstanding natural beauty require planning.
Planning Permission
If one or more of the permitted development criteria affects your property, planning will be required.
We take care of the planning process for you. Our architect will construct plans and submit them to your local planning authority. This generally takes 6-8 weeks to gain approval.
Our architect has extensive knowledge of the local authorities and designing a Loft to comply with what planning are looking for.
Building Regulations
Building regulations are always required for Loft Conversions.
We work with the building inspector ensuring that all structural and safety elements meet building regulations.
Building inspection Inspections are carried out throughout the stages of construction and upon completion a building regulation certificate is produced for you.
Building Regulations
Building regulations are always required for Loft Conversions.
We work with the building inspector ensuring that all structural and safety elements meet building regulations.
Building inspection Inspections are carried out throughout the stages of construction and upon completion a building regulation certificate is produced for you.


